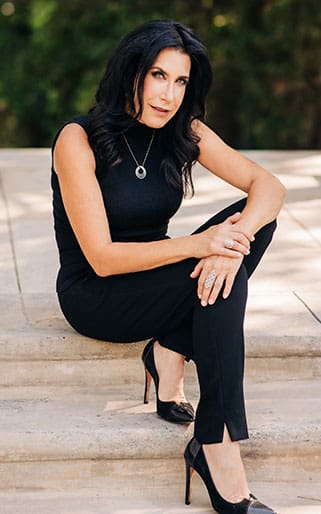Nestled behind a long private gated drive, this exquisite celebrity compound sits on nearly three-level acres boasting unrivaled privacy and security, just moments from the Beverly Hills Hotel. Designed by the renowned KAA Associates, this sprawling property spans approx. 25,000 SF of living space, perfectly suited for grand scale entertaining and showcasing world-class art collections. Stunning canyon, city, and ocean views serve as a breathtaking backdrop to all main rooms, each of which is thoughtfully oriented towards approx. 20 acres of lush gardens and grounds. The main house features 7 bedrooms, 13 bathrooms, formal living and dining rooms, gourmet kitchen with breakfast room, library, and 2 family rooms - 1 of which doubles as a professional screening room. Additional 3 ensuite bedrooms for staff. The latest and greatest amenities including a garage for 11 cars, an elevator, wine cellar, gym, and game room. A pool/guest house with a mosaic-tiled pool and indoor/outdoor kitchen, as well as a hidden tennis court and orchard, complete this estate.
List By Branden Williams The Beverly Hills Estates
Maywood Property Group Marc Bretter
(CA DRE # shown above if in IDX data)
Based on information from CSMAR, CRMLS, and/or CLAW, and/or CRISNet MLS as of April 28, 2024 1:52 AM PT. The information being provided by CSMAR, CRMLS and/or CLAW and/or CRISNet MLS is for the visitor's personal, non-commercial use and may not be used for any purpose other than to identify prospective properties the visitor may be interested in purchasing. Any information relating to a property referenced on this website comes from the Internet Data Exchange ('IDX') program of CSMAR, CRMLS and/or CLAW, and/or CRISNet MLS. This website may reference real estate listing(s) held by a brokerage firm other than the broker and/or agent who owns this website. Any information relating to a property, regardless of source, including but not limited to square footage and lot sizes, is deemed reliable but not guaranteed and should be personally verified through personal inspection by and/or with the appropriate professionals. The data contained herein is copyrighted by CSMAR, CRMLS and/or CLAW, and/or CRISNet MLS and is protected by all applicable copyright laws. Any dissemination of this information is in violation of copyright laws and is strictly prohibited. IDX powered by iHomefinder, Inc.
9904 Kip Drive
Beverly Hills, CA 90210
$88,000,000
List By Branden Williams The Beverly Hills Estates
Maywood Property Group Marc Bretter
(CA DRE # shown above if in IDX data)
Property Features
$ per month
Year Fixed. % Interest Rate.
| Principal + Interest: | $ |
| Monthly Tax: | $ |
| Monthly Insurance: | $ |









![[ai_client_name]](https://www.mysharona.com/wp-content/themes/mysharona.com/images/contact-agent.jpg)